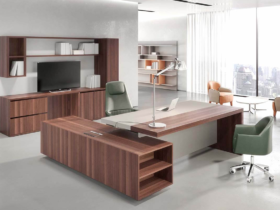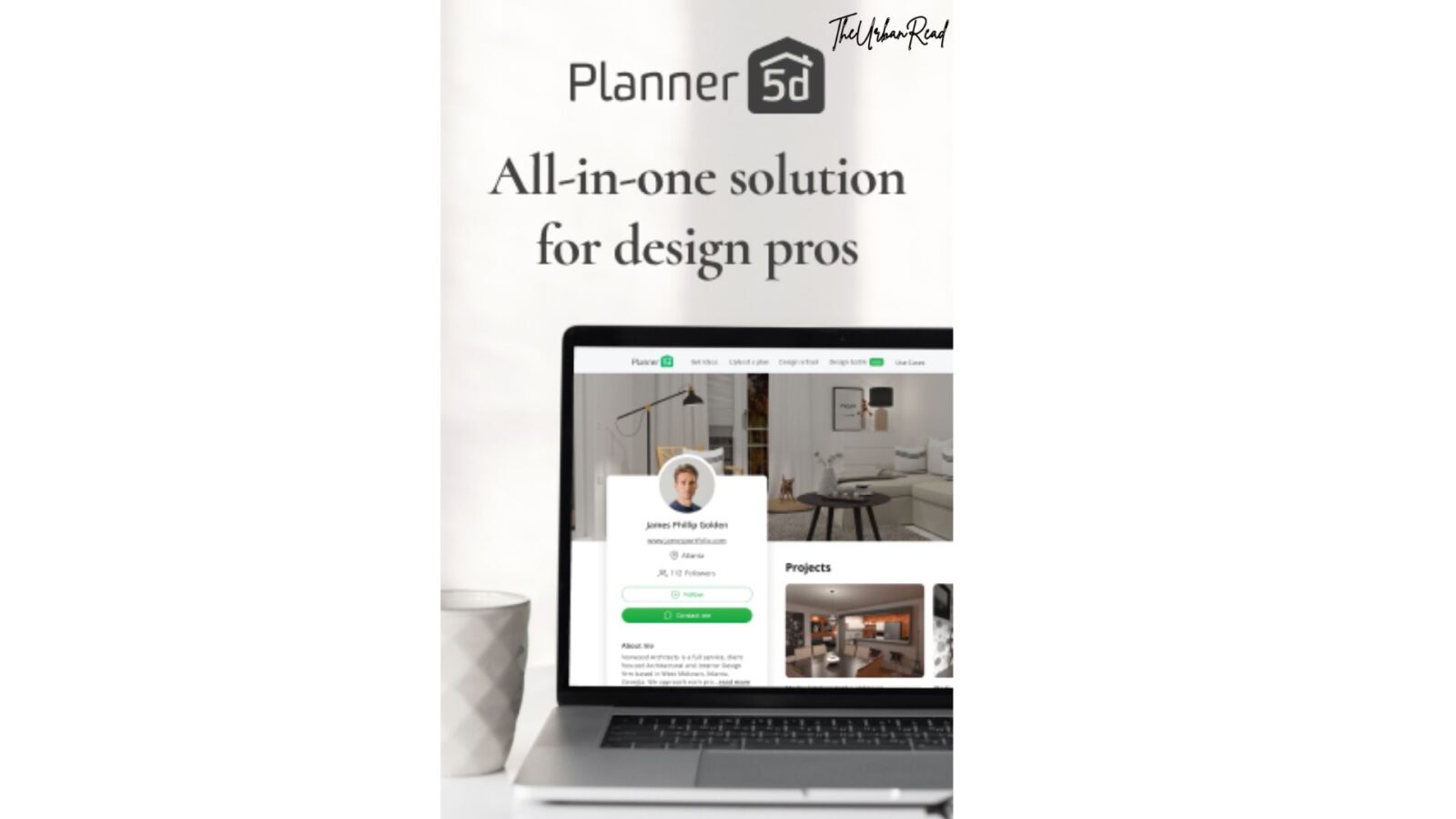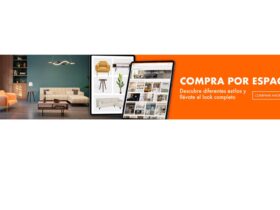Designing your dream home has never been more accessible. You no longer need advanced architectural knowledge or expensive design software to visualize your ideas — today, powerful digital tools make the process simple, creative, and fun. One of the most intuitive and beginner-friendly platforms available is Planner 5D, a design solution that allows you to create professional-quality 2D and 3D home layouts with ease.
In this guide, you’ll learn how to design your first home in 3D step by step, along with expert tips to make your space both beautiful and functional.
🏠 Why Choose Planner 5D
Before diving into design, it’s worth understanding what makes Planner 5D special. Unlike complex CAD tools, this platform is built for everyone — from DIY homeowners to professional interior designers. Its drag-and-drop interface, realistic rendering engine, and vast library of furniture and materials make it perfect for both beginners and experts.
Whether you’re designing a single room or an entire house, Planner 5D helps you visualize the result before spending a single dollar on furniture or renovations.
✏️ Step 1: Create Your Floor Plan
Every great design begins with a solid floor plan. In Planner 5D, you start by sketching out walls, rooms, and openings.
- Use the 2D mode to easily draw and adjust your walls.
- Add doors and windows exactly where you want them.
- Resize rooms by dragging corners — no complicated measurements required.
This stage lets you experiment with layout ideas quickly, whether you’re planning an open-concept living room or a cozy studio apartment.
🪑 Step 2: Furnish and Decorate Your Space
Once your floor plan is ready, it’s time to bring it to life. Switch to 3D mode and explore the platform’s extensive catalog of furniture, lighting, décor, and appliances.
You can:
- Experiment with different furniture styles and arrangements.
- Try out color schemes, wall finishes, and flooring materials.
- Add accessories like plants, curtains, and artwork to personalize your space.
What makes Planner 5D truly powerful is its ability to help you see how everything fits together — proportions, textures, and overall flow — just like in real life.
💡 Step 3: Visualize in 3D
Now comes the most exciting part — turning your plan into a realistic 3D environment. The platform’s rendering feature simulates lighting, depth, and shadows to give you a lifelike view of your space.
You can even adjust the time of day to see how sunlight or artificial light affects the atmosphere. This helps you make smarter decisions about colors, materials, and furniture placement before making any real-world commitments.
🔄 Step 4: Refine and Experiment
Design is all about iteration. Once you see your 3D render, you might realize that the sofa is too large or the color palette needs tweaking. With Planner 5D, making changes is easy — simply drag, swap, or resize elements in real time.
This flexibility allows you to test multiple layouts and styles quickly, ensuring your final design perfectly matches your taste and needs.
📤 Step 5: Share and Save Your Work
When you’re happy with your design, you can export it, share it with family, or collaborate with professionals. This makes Planner 5D ideal not only for personal projects but also for designers working with clients.
The platform supports saving your project to the cloud, so you can access it anytime — whether you’re on your computer, tablet, or phone.
🎨 Pro Tips for Beginners
- Start small: Focus on one room to learn the tools before tackling a full home.
- Use real measurements: Ensure that furniture and spaces fit comfortably.
- Experiment with lighting: Natural and artificial light can transform how a room feels.
- Take snapshots: Use the photo render feature to compare different styles.
- Keep it practical: Balance aesthetics with function — beauty should serve comfort.
✨ Final Thoughts
Designing your first home doesn’t need to be intimidating or expensive. With Planner 5D, you can visualize ideas, test layouts, and bring your dream home to life — all from your screen. Its user-friendly tools empower you to think like a designer while enjoying the creative process.
Whether you’re planning a small apartment makeover or designing your forever home, start your journey with Planner 5D — where imagination meets precision.

















