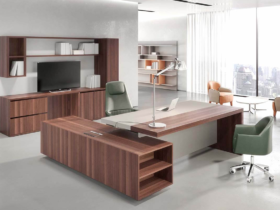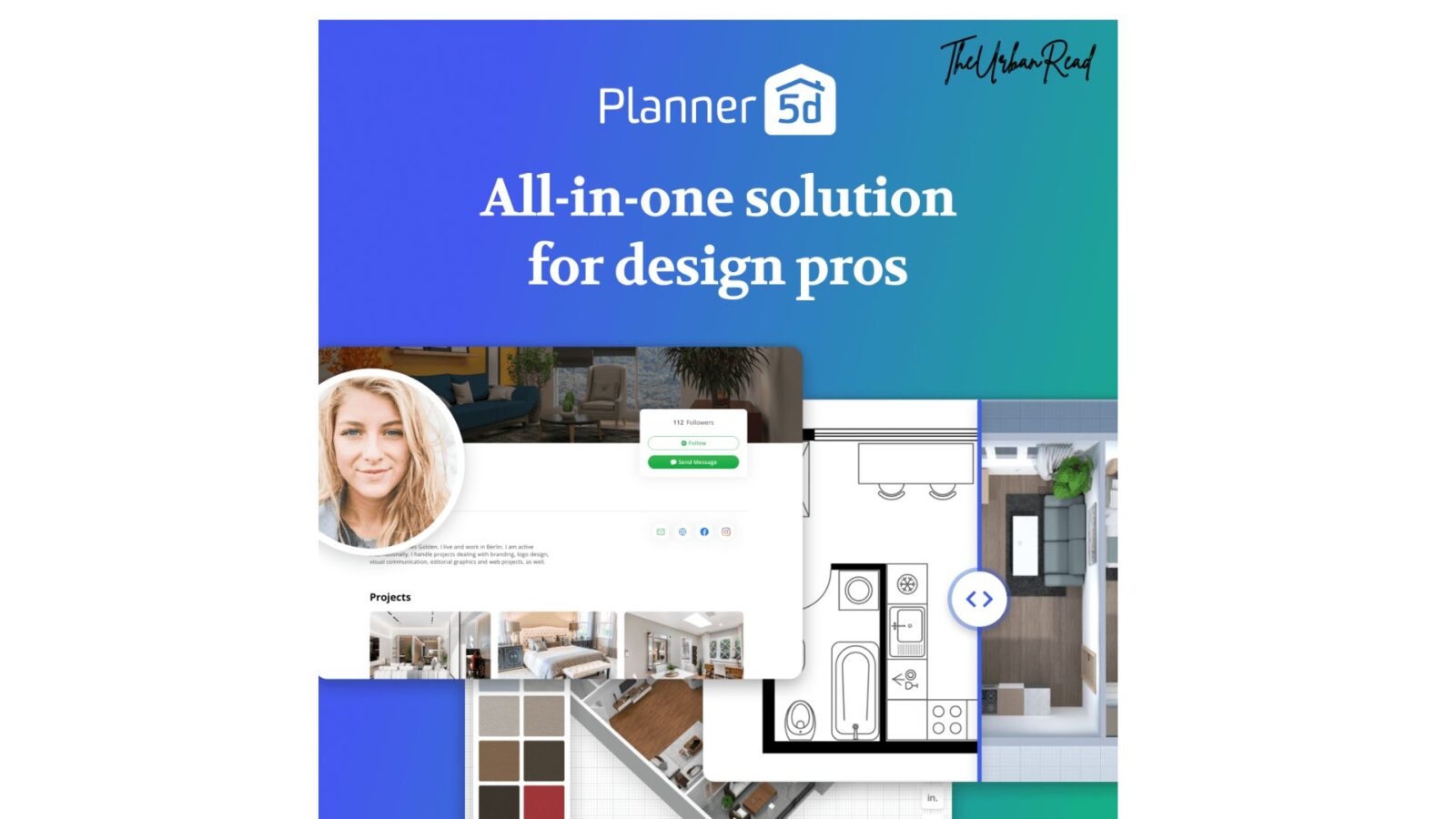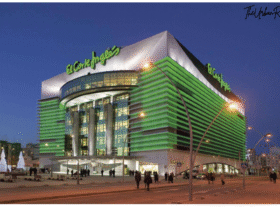If you have already explored the basics of 3D design, it is time to take things to the next level. Planner 5D is not just an easy tool for beginners—it is a powerful platform that allows you to bring your interior design visions to life with precision and creativity.
Whether you are creating layouts for clients, building a dream home concept, or just love experimenting with new design ideas, there are a few advanced tips that can help you make your projects look polished, professional, and realistic.
Let’s explore how to make the most of Planner 5D and elevate your design game.
1. Start with a Clear Floor Plan
Every great design begins with a solid floor plan. Instead of jumping straight into decorating, take time to build your layout carefully. Think about traffic flow, room balance, and proportion.
Use Planner 5D’s grid and measurement tools to ensure accuracy in every corner. A well-planned layout not only makes your design realistic but also helps you visualize how furniture will fit in real spaces.
Tip: Zoom in to make fine adjustments. Even a small change in wall length or door placement can completely change how a room feels.
2. Use Layers and Zones to Organize Your Space
Professional designers often break their projects into sections—living area, kitchen, bedroom, outdoor space, and so on. Planner 5D allows you to manage your design efficiently by grouping elements and organizing layers.
This makes it easier to switch focus between rooms and avoid clutter. You can also create multiple design versions by duplicating projects and experimenting without losing your original layout.
3. Focus on Lighting and Shadows
Lighting is one of the most important factors in interior design. It transforms flat spaces into warm, inviting environments. Planner 5D lets you add both natural and artificial light sources, helping you see how illumination affects color, furniture, and overall mood.
Experiment with window placement, ceiling lights, and lamps. Try viewing your project during different times of day to see how shadows fall across the room. The difference can be striking, especially when rendering your final design.
4. Master the Art of Texture and Color
A professional design stands out when textures and colors are used in balance. The secret is subtlety. Instead of filling every surface with bright colors, combine neutral tones with a few statement elements.
Planner 5D offers a wide range of materials and textures—from wood and stone to fabrics and tiles. Mix and match them to create contrast and realism.
Pro tip: Use one material as your base and two complementary accents for depth. For instance, pair light oak flooring with soft grey walls and black metal details.
5. Add Realistic Details
Small details make a big difference. In professional design, accessories like plants, lamps, rugs, and wall art create atmosphere and make a digital model feel alive.
Planner 5D’s catalog includes thousands of decorative items. Use them strategically rather than filling the room. A minimalist space with a few well-placed accents often looks more professional than a cluttered one.
Pay attention to scale, too—resize furniture and décor items to make sure they match real proportions.
6. Experiment with Camera Angles and Rendering
Once your project looks complete, switch to 3D view and explore camera positions. A professional designer knows how to present their work in the most flattering way.
Adjust the camera to eye level for a natural perspective, and use wide angles for full-room views. When you are ready, use Planner 5D’s high-quality rendering feature to create realistic images.
This helps you visualize your project in real-life conditions and is perfect for client presentations or portfolio work.
7. Explore AI-Powered Design Features
One of the most powerful features in Planner 5D is its use of AI tools that assist with layout optimization and design suggestions. These tools can automatically generate room plans, color combinations, or furniture arrangements based on your preferences.
Using AI can save you hours of manual adjustments while helping you discover new design possibilities you may not have considered.
8. Save and Share Your Work Like a Pro
After completing your project, export your designs in high resolution to showcase your work online or share them with clients. Planner 5D allows you to save your projects in various formats and even view them on mobile devices.
Consider creating a portfolio of your best designs. This not only helps you keep track of your growth but also makes it easier to present your skills professionally.
9. Learn from Real Spaces
Professional designers often draw inspiration from real homes, hotels, or architecture. You can do the same by observing real interiors, analyzing what works, and recreating similar layouts in Planner 5D.
This practice sharpens your sense of proportion, lighting, and spatial flow—skills that separate beginners from professionals.
10. Keep Practicing and Experimenting
The best way to get better is to design regularly. Try new color palettes, test different materials, or create projects in various styles like Scandinavian, modern, or bohemian.
Planner 5D gives you the freedom to experiment without limitations, and every project you complete makes you more confident and creative.
Conclusion
Designing like a professional is not about perfection—it is about attention to detail, planning, and creative balance. With Planner 5D, you have all the tools you need to create beautiful, realistic spaces that reflect your imagination and skill.
From precise measurements to lighting, texture, and rendering, every step in your design process can become more refined with practice.
So open Planner 5D, start your next project, and see how a few advanced techniques can transform your ideas into stunning 3D realities.














